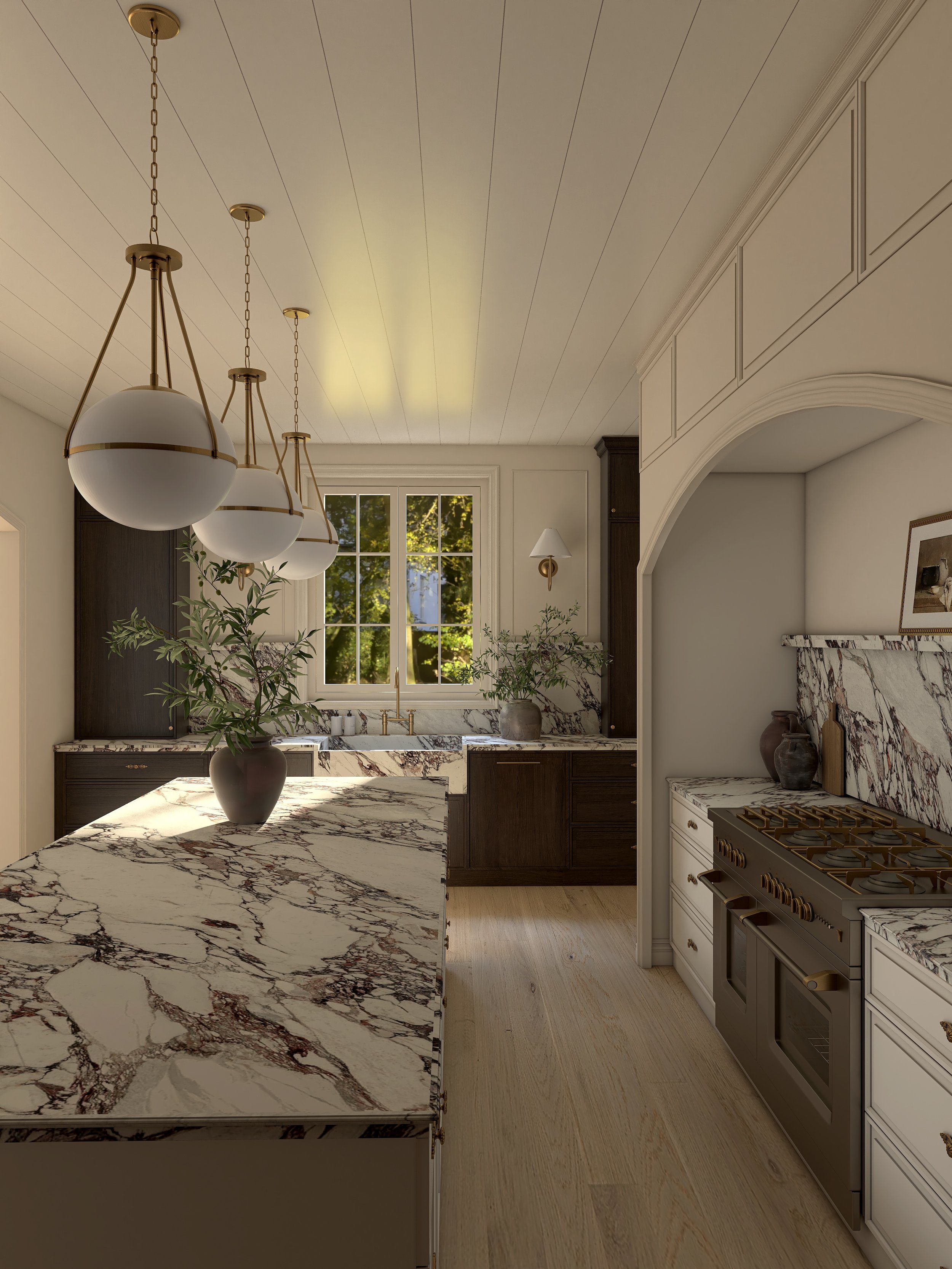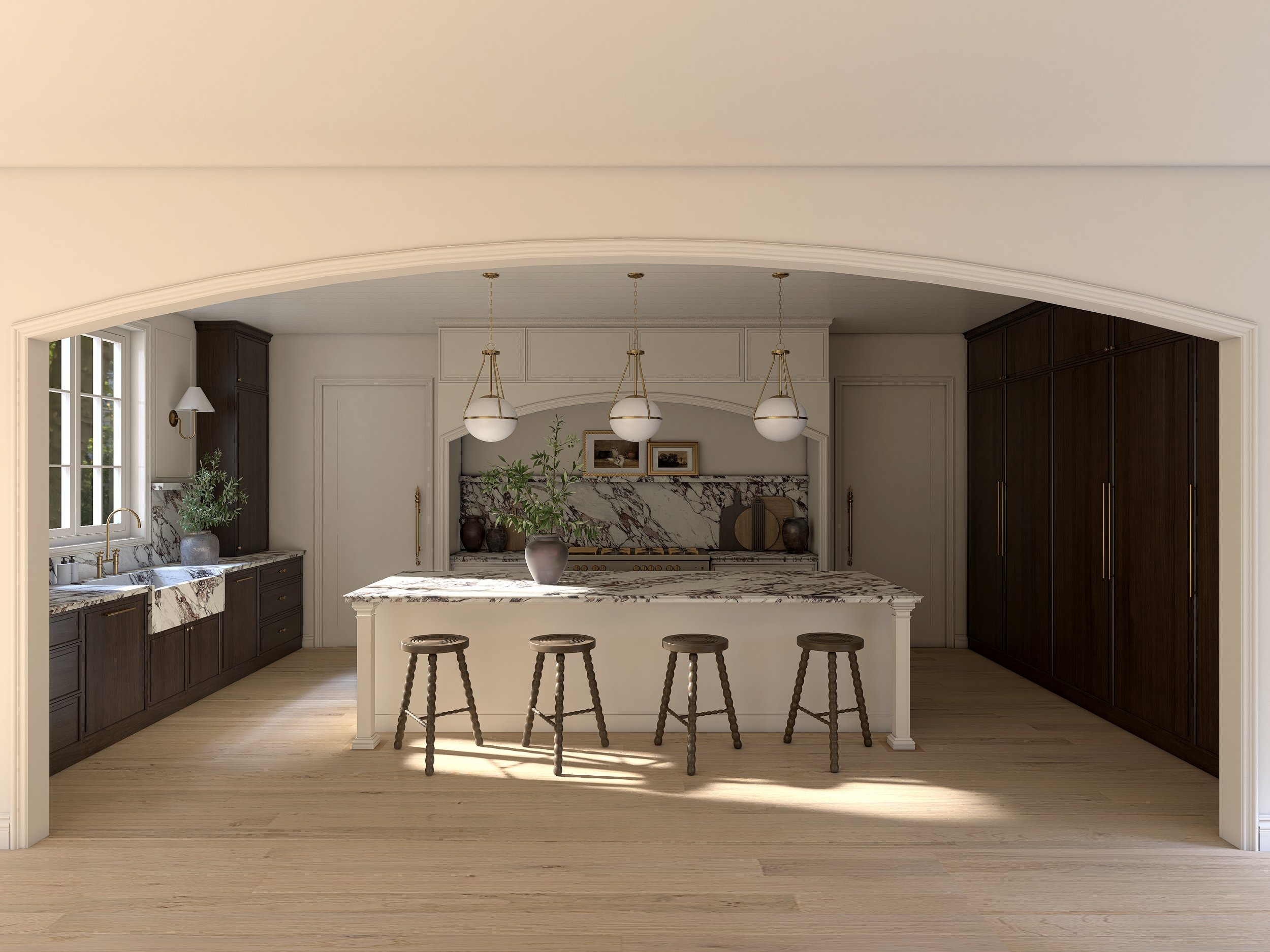The 4K Kitchen Package
$1800
Bring Your Dream Kitchen To Life
Our 4K Kitchen Package eliminates the guesswork from your kitchen project—whether you're renovating or starting fresh as a new build. We'll design your dream kitchen from the ground up, bringing it to life with super-realistic 4K renderings, a curated finishes shopping list, and detailed elevation drawings.
What’s Included
15-Minute Zoom Design Consultation – Share your vision and project needs with us.
Finish Selections – Hardware, appliances, fixtures, wall/floor treatments, cabinet finish, countertop finish.
Stunning Visuals – Twelve super-realistic 4K 3D renderings of your kitchen + a 20 second super-realistic cinematic video.
2D Layout – A 2D layout of cabinetry placement.
2D Elevations — Detailed, dimensioned views of the cabinetry along each wall that you can take to your cabinet maker or builder.
Final Touches – One round of revisions to ensure your design is flawless.
The Process
1) Join the waitlist
Join our waitlist by tapping here and you’ll be notified about new spots every month. After you sign up, you’ll receive an email with more information and how to purchase your 4K Kitchen Package.
2) After Purchase
You’ll receive an email with your next steps to complete the forms + schedule your Consultation Call.
3) Complete the Forms
Follow the provided link in the email to fill out the Project Information Form and the Design Style Questionnaire.
4) Schedule Your Consultation
Use the link in the email to book your Zoom Consultation Call.
5) Prepare for the Call
Ensure all forms are completed at least 72 hours before your scheduled Zoom Consultation.
6) Design Creation
After our consultation, we’ll begin working on your project. We will send our initial 2D design for your approval before we begin selecting finishes and rendering.
7) Delivery of Your Design Package
Within 3-4 weeks of the consultation, you’ll receive your virtual design package via email in a beautifully organized PDF, complete with all your deliverables.
8) Revisions (if needed)
Review your design package and let us know if you’d like any adjustments. We include one final round of revisions to perfect your design.
What We Need
1) 2D Layout With Dimensions
We prefer dimensioned floor plans in a pdf format in order to design your bathroom—either from your architect, builder, contractor, or likewise, but it is not required. We will let you know what dimensions we will need if a dimensioned floor plan is not submitted.
2) Project Information Form
Follow the provided link in your confirmation email post-purchase to fill out the Project Information Form.
3) Kitchen Design Style Questionnaire
Follow the provided link in your confirmation email post-purchase to fill out the Kitchen Design Style Questionnaire.
4) Upload Your Inspiration Photos
Follow the provided link in your confirmation email post-purchase to submit your inspiration photos!
What You Should Know
— The 4K Kitchen Package is priced at $1800. If you would like to add a butler’s pantry to your kitchen design, please email us and we will provide you with a separate quote.
— All payments are non-refundable once work on your project has begun. If no work has started, you may request a refund.
— Your virtual design package will be delivered via email within three to four weeks of your Zoom consultation call date.
— Please note that all cabinet drawings or design drawings are intended solely for planning purposes. You are responsible for coordinating with your builder or cabinet maker to create a separate, detailed set of cabinetry drawings. All dimensions and specifications must be field verified prior to placing any cabinet orders (this is the client’s responsibility). These drawings should not be used for final sizing, construction, purchasing, or fabrication. See our full design services agreement here.
— This package includes one final round of revisions to perfect your design.










